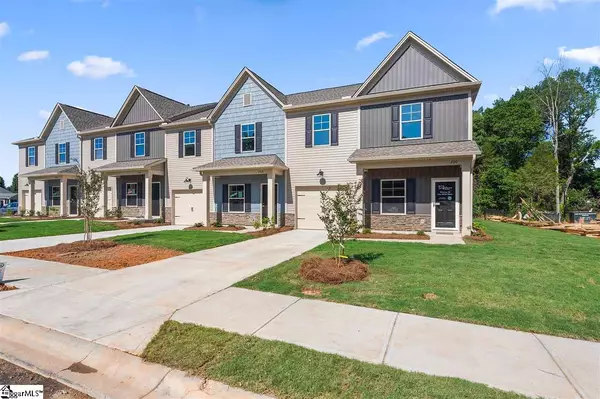For more information regarding the value of a property, please contact us for a free consultation.
Key Details
Sold Price $223,000
Property Type Townhouse
Sub Type Townhouse
Listing Status Sold
Purchase Type For Sale
Approx. Sqft 1800-1999
Square Footage 1,984 sqft
Price per Sqft $112
Subdivision Whispering Pines
MLS Listing ID 1436451
Sold Date 03/18/21
Style Traditional
Bedrooms 4
Full Baths 2
Half Baths 1
Construction Status New Construction
HOA Fees $150/mo
HOA Y/N yes
Building Age New Construction
Annual Tax Amount $3,702
Lot Size 2,178 Sqft
Property Sub-Type Townhouse
Property Description
This Model Home End Unit can now be yours! You'll be sure to love this home in beautiful Whispering Pines. Conveniently located just minutes from Laurens Road, I-85 and I-385. Zoned for Mauldin High School, residents enjoy proximity to top schools, restaurants and shopping destinations. This Energy Efficient Green Smart Home features include an Owner's Suite on the main floor with a walk in closet and a private full bath with double sinks, tiled shower and ceramic tile floor. You will find elegant Engineered Hardwood floors on the main level and a walk in Laundry Room with ceramic tile floors. The kitchen boasts shaker style ivory cabinets, white backsplash, upgraded 3 cm granite, double oven gas range, a stainless steel refrigerator, dishwasher and recessed lighting. Enjoy your two ceiling speakers by streaming your favorite music while cooking, dining, or while enjoying quiet time alone. Beautiful oak stairs lead you upstairs to three additional bedrooms (or two bedrooms and an office). Enjoy your coffee or favorite beverage on your screened in patio. Be sure to see this one today. It won't stay on the market long. Please note this home is being sold as-is.
Location
State SC
County Greenville
Area 040
Rooms
Basement None
Interior
Interior Features High Ceilings, Ceiling Fan(s), Ceiling Smooth, Granite Counters, Walk-In Closet(s), Pantry
Heating Natural Gas
Cooling Central Air
Flooring Carpet, Ceramic Tile, Wood
Fireplaces Type None
Fireplace Yes
Appliance Dishwasher, Disposal, Dryer, Free-Standing Gas Range, Refrigerator, Washer, Double Oven, Microwave, Tankless Water Heater
Laundry 1st Floor, Walk-in, Electric Dryer Hookup, Laundry Room
Exterior
Parking Features Attached, Paved
Garage Spaces 1.0
Community Features Common Areas, Street Lights, Sidewalks, Lawn Maintenance, Landscape Maintenance
Utilities Available Cable Available
Roof Type Architectural
Garage Yes
Building
Lot Description 1/2 Acre or Less, Sidewalk, Sprklr In Grnd-Full Yard
Story 2
Foundation Slab
Sewer Public Sewer
Water Public, Greenville
Architectural Style Traditional
New Construction Yes
Construction Status New Construction
Schools
Elementary Schools Greenbrier
Middle Schools Dr. Phinnize J. Fisher
High Schools Mauldin
Others
HOA Fee Include Common Area Ins., Maintenance Structure, Insurance, Maintenance Grounds, Street Lights, Termite Contract, By-Laws, Restrictive Covenants
Read Less Info
Want to know what your home might be worth? Contact us for a FREE valuation!

Our team is ready to help you sell your home for the highest possible price ASAP
Bought with EXP Realty LLC




