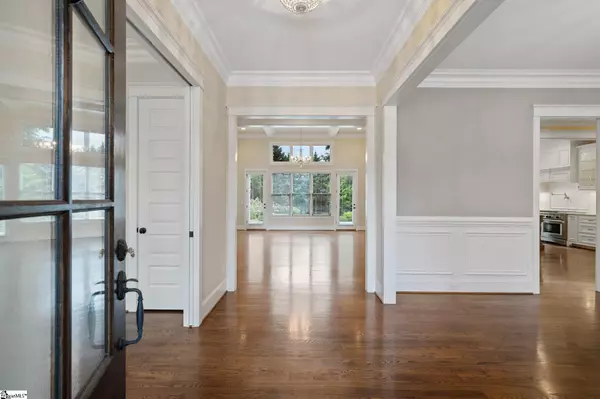For more information regarding the value of a property, please contact us for a free consultation.
Key Details
Sold Price $1,100,000
Property Type Single Family Home
Sub Type Single Family Residence
Listing Status Sold
Purchase Type For Sale
Approx. Sqft 4200-4399
Square Footage 4,217 sqft
Price per Sqft $260
Subdivision Claremont - Greenville
MLS Listing ID 1500085
Sold Date 08/30/23
Style European
Bedrooms 4
Full Baths 4
Half Baths 1
HOA Fees $161/ann
HOA Y/N yes
Year Built 2014
Annual Tax Amount $3,911
Lot Size 0.410 Acres
Property Sub-Type Single Family Residence
Property Description
PRICE IMPROVEMENT: $1,195,000. Located in one of Greenville's premier gated communities, 432 Chamblee Blvd boasts a HARD TO FIND floor plan with THREE suites on the main level coupled with all of the LUXURY DETAILS Goodwin Foust Custom Homes is known for. The original owners have relocated to be closer to family and have thoroughly enjoyed their time in the home and the community of Claremont. Hardwoods grace the main level of the home featuring the owner's suite as well as two additional bedrooms with their OWN private bathrooms and walk-in closets as well as a spacious front office/study and formal dining room. The Great Room includes a stunning coffered ceiling, gas log fireplace and flanking built-in cabinetry as well as lovely views of the rear patio and grounds. Among the attributes of kitchen: a 36 inch; dual-fuel range, sprawling island, a walk-in pantry and a large breakfast area with access to the home's screen porch. If convenience and tidiness is your cup of tea, then you'll treasure the roomy laundry room near the access to the oversized 2-car garage, as well as the Mudroom with bench and hooks as well as desk for a variety of everyday needs. There's also a nearby powder room for guests. The owner's bedroom overlooks a private backyard and comes complete with a large walk-in closet with custom shelving, a spa-like bathroom with a large garden tub, a fully tiled shower and custom vanities that will exceed your expectations. The upstairs level contains a large bedroom with a full bath and walk-in closet as well as a Bonus Room with access to the upstairs bathroom. Don't stress about storage as this home has that in spades most evident with the two walk-in attic storage areas. Outdoor living has been given much consideration with a large, raised patio, oversized screen porch, and grilling patio. Claremont is conveniently located off Roper Mtn Rd in Greenville near Hwy 14 and Interstate 385 and downtown Greenville. The gated community offers sidewalks, a clubhouse and pool. **Some photos have been virtually staged.**
Location
State SC
County Greenville
Area 031
Rooms
Basement None
Interior
Interior Features Bookcases, High Ceilings, Ceiling Fan(s), Ceiling Smooth, Tray Ceiling(s), Central Vacuum, Granite Counters, Open Floorplan, Tub Garden, Walk-In Closet(s), Coffered Ceiling(s), Pantry
Heating Electric, Floor Furnace, Natural Gas
Cooling Central Air, Electric
Flooring Carpet, Ceramic Tile, Wood
Fireplaces Number 1
Fireplaces Type Gas Starter, Wood Burning
Fireplace Yes
Appliance Dishwasher, Disposal, Free-Standing Gas Range, Refrigerator, Electric Oven, Double Oven, Microwave, Gas Water Heater, Water Heater
Laundry Sink, 1st Floor, Walk-in, Laundry Room
Exterior
Parking Features Attached, Concrete, Courtyard Entry, Key Pad Entry, Driveway
Garage Spaces 2.0
Fence Fenced
Community Features Clubhouse, Common Areas, Gated, Playground, Pool, Sidewalks
Utilities Available Underground Utilities, Cable Available
Roof Type Architectural
Garage Yes
Building
Lot Description 1/2 Acre or Less, Few Trees, Sprklr In Grnd-Full Yard
Story 1
Foundation Crawl Space, Sump Pump
Sewer Public Sewer
Water Public, Greenville
Architectural Style European
Schools
Elementary Schools Oakview
Middle Schools Beck
High Schools J. L. Mann
Others
HOA Fee Include Pool,Recreation Facilities,By-Laws,Restrictive Covenants
Read Less Info
Want to know what your home might be worth? Contact us for a FREE valuation!

Our team is ready to help you sell your home for the highest possible price ASAP
Bought with Coldwell Banker Caine/Williams




