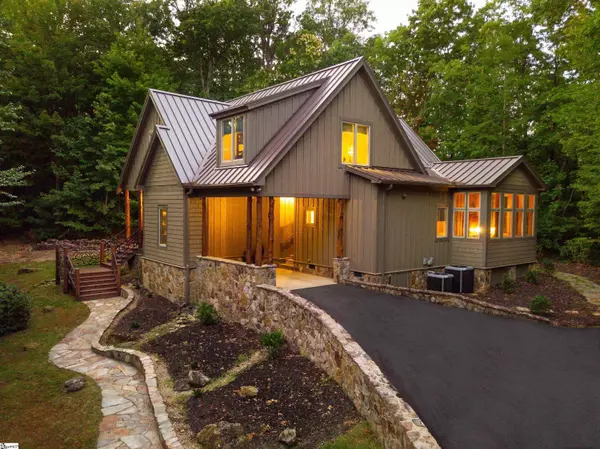For more information regarding the value of a property, please contact us for a free consultation.
Key Details
Sold Price $650,000
Property Type Single Family Home
Sub Type Single Family Residence
Listing Status Sold
Purchase Type For Sale
Approx. Sqft 2200-2399
Square Footage 2,229 sqft
Price per Sqft $291
Subdivision Cliff Ridge At Caesars Head
MLS Listing ID 1447644
Sold Date 12/22/21
Style Contemporary, Traditional
Bedrooms 3
Full Baths 2
Half Baths 1
HOA Fees $154/ann
HOA Y/N yes
Year Built 2007
Annual Tax Amount $6,719
Lot Size 0.900 Acres
Lot Dimensions 129 x 72 x 247 x 69 x 43 x 202 x 150
Property Sub-Type Single Family Residence
Property Description
SIGNIFICANT PRICE REDUCTION Do not miss this incredible home at an INCREDIBLE NEW PRICE! FOR THE BUYER SEEKING RUSTIC MOUNTAIN ELEGANCE ATOP HISTORIC CAESARS HEAD ... 3BR/2.5 BA In great condition, the property has a GENERAC whole house generator and 2 HVAC units installed approximately 1 year ago. Never be without power at this cozy secluded hideaway. The HVAC units are top of the line and the first floor unit is 'dual fuel'. The second level is electric. The metal roof was installed in 2019. The exterior features include beautiful hand drawn eastern cedar posts visible from all angles of the home. A showcase of local artistry, the extensive porches are accented with metal work custom designed by Charles Calvin of Cedar Mountain, and the outstanding stonework featured in the walkways, patio, and the beautiful stone outdoor fireplace. is a product of a local mason. The home is positioned on a lot considered by the Cliff Ridge HOA to be 1 lot plus 1/2 of a lot. It is low maintenance and secluded bordered by Caesars Head State park property which ensures quiet and seclusion. The park trails are close=by and easily accessed making this home a hiker's dream. The first floor Master Bedroom is truly a ' master suite' with a beautiful bath featuring a heated tile floor, large tile shower, and a more than ample walk-in closet The showstopper is the sunroom off the master. You can determine how to use this amazing 'flex space' based on your lifestyle ...... sunroom? office? playroom? . The upstairs of this mountain retreat features 2 bedrooms with one currently being used as a 'bunk' room to accommodate visiting family and friends. Do not miss the great closet and storage space upstairs as well as the loft at the staircase landing which provides yet another creative 'flex' space to be used as you see fit. The modern kitchen with Jenn-Aire appliances and dining nook, which is surrounded by floor length windows, provides a view of the home's tranquil outdoor living space. The kitchen and great room provide an open floor plan that focuses on the stone fireplace with gas logs. Just outside the home's back door, you will find the beautiful and functional outdoor wood burning stone fireplace. This property is perfect for those who enjoy outdoor living at its finest. The home conveys with the patio furniture that is now in place and is ready for you to enjoy the first class outdoor living experience the home provides. Continue your outdoor experience enjoying the Cliff Ridge amenities which are an easy walk or a very short ride from this property. Amenities at Cliff Ridge feature a beautiful clubhouse, 2 pools, playground, stocked lake, 2 tennis courts and the safety of a gated community SOLD COMPLETELY FURNISHED.
Location
State SC
County Greenville
Area 062
Rooms
Basement None
Interior
Interior Features High Ceilings, Ceiling Fan(s), Ceiling Cathedral/Vaulted, Ceiling Smooth, Granite Counters, Open Floorplan, Walk-In Closet(s)
Heating Electric, Forced Air, Multi-Units
Cooling Central Air, Electric
Flooring Carpet, Ceramic Tile, Wood
Fireplaces Number 1
Fireplaces Type Gas Log, Masonry, Outside
Fireplace Yes
Appliance Dishwasher, Dryer, Free-Standing Gas Range, Refrigerator, Washer, Microwave, Electric Water Heater
Laundry 1st Floor, Laundry Closet
Exterior
Exterior Feature Outdoor Fireplace
Parking Features Attached Carport, Parking Pad, Paved, Carport
Community Features Clubhouse, Common Areas, Gated, Historic Area, Recreational Path, Playground, Dock, Neighborhood Lake/Pond
Roof Type Metal
Garage No
Building
Lot Description 1/2 - Acre, Mountain, Sloped, Few Trees, Wooded
Story 1
Foundation Crawl Space
Sewer Septic Tank
Water Well, Private, COMMUNITY WATER SYSTEM
Architectural Style Contemporary, Traditional
Schools
Elementary Schools Slater Marietta
Middle Schools Northwest
High Schools Travelers Rest
Others
HOA Fee Include None
Read Less Info
Want to know what your home might be worth? Contact us for a FREE valuation!

Our team is ready to help you sell your home for the highest possible price ASAP
Bought with Flagship SC Properties, LLC




