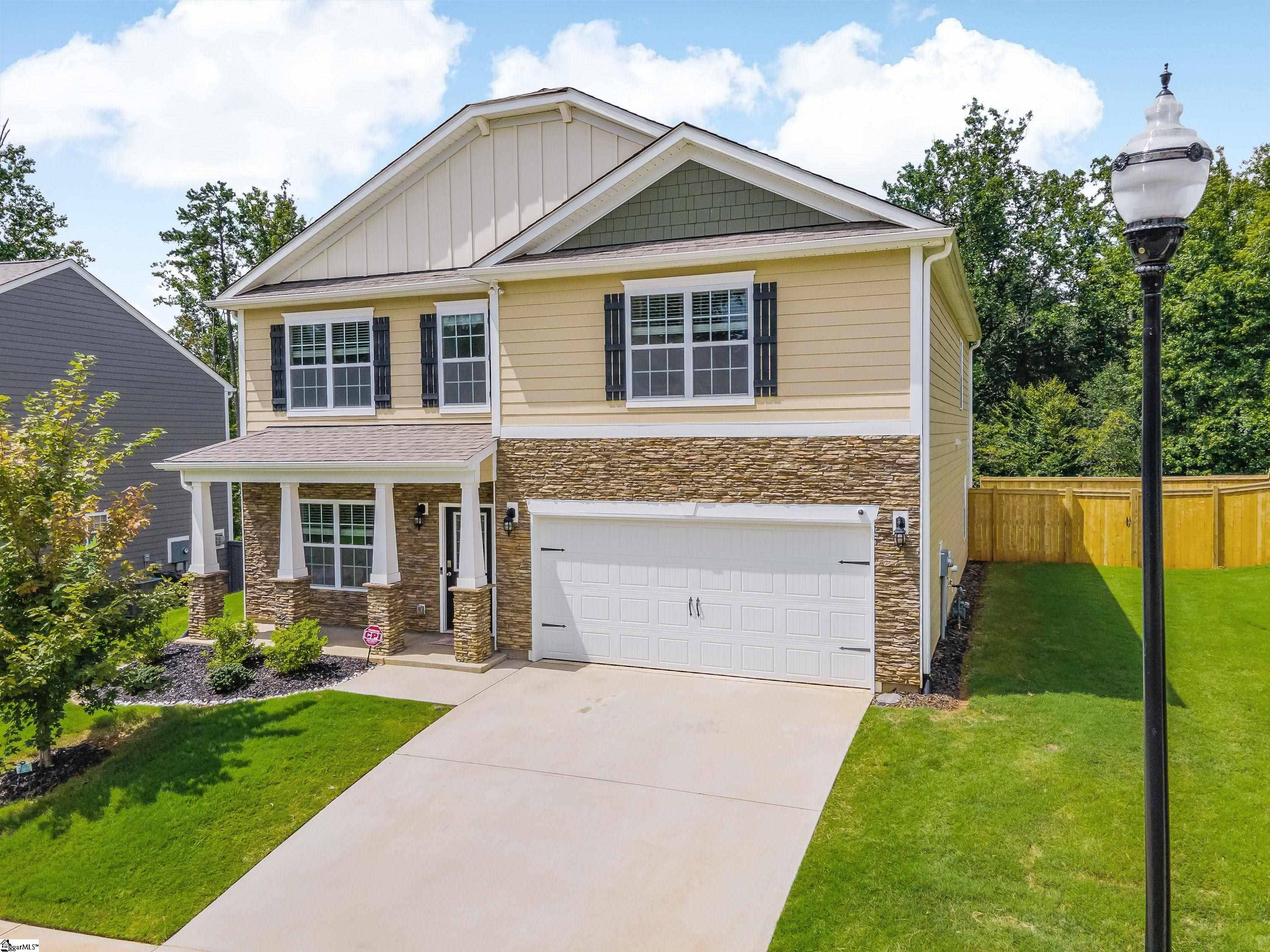For more information regarding the value of a property, please contact us for a free consultation.
Key Details
Sold Price $345,000
Property Type Single Family Home
Sub Type Single Family Residence
Listing Status Sold
Purchase Type For Sale
Approx. Sqft 2800-2999
Square Footage 2,850 sqft
Price per Sqft $121
Subdivision Hartwood Lake
MLS Listing ID 1453037
Sold Date 10/07/21
Style Craftsman
Bedrooms 4
Full Baths 2
Half Baths 1
HOA Fees $31/ann
HOA Y/N yes
Annual Tax Amount $2,333
Lot Size 9,583 Sqft
Lot Dimensions 60 x 130
Property Sub-Type Single Family Residence
Property Description
Beautiful home only 2 years old! Step into the Foyer area to the nice Formal Living Room which opens to the Formal Dining Room. You will love the spacious Great room with its gas fireplace. The chef in your family will love the gas stove and the multitude of cabinets and island. Kitchen features a nice Breakfast area for gathering in the mornings as well as a walk in pantry. Walk upstairs to the Open Rec Room/Bonus Room or Study! The size of the Master Bedroom will amaze you! Admire the vaulted ceilings as you walk into the nice Master Bath with its double sink, separate garden tub & shower. The vastness of the Master closet will amaze you! Three more spacious bedrooms are featured upstairs with walk in closets in each Bedroom! There is also attic storage for all your needs. Walk out the back on to your patio with Pergola and Fenced in privacy! Don't miss out on this beautiful home! See it today!
Location
State SC
County Greenville
Area 021
Rooms
Basement None
Interior
Interior Features High Ceilings, Ceiling Fan(s), Ceiling Cathedral/Vaulted, Granite Counters, Open Floorplan, Tub Garden, Walk-In Closet(s), Pantry
Heating Electric, Forced Air
Cooling Central Air, Electric
Flooring Carpet, Wood, Vinyl
Fireplaces Number 1
Fireplaces Type Gas Log
Fireplace Yes
Appliance Gas Cooktop, Dishwasher, Disposal, Self Cleaning Oven, Refrigerator, Electric Oven, Microwave, Electric Water Heater
Laundry 1st Floor, Walk-in, Electric Dryer Hookup, Laundry Room
Exterior
Parking Features Attached, Paved, Garage Door Opener
Garage Spaces 2.0
Fence Fenced
Community Features Common Areas, Street Lights
Utilities Available Underground Utilities, Cable Available
Roof Type Architectural
Garage Yes
Building
Lot Description 1/2 Acre or Less, Sidewalk
Story 2
Foundation Slab
Sewer Public Sewer
Water Public
Architectural Style Craftsman
Schools
Elementary Schools Taylors
Middle Schools Greer
High Schools Greer
Others
HOA Fee Include Parking
Read Less Info
Want to know what your home might be worth? Contact us for a FREE valuation!

Our team is ready to help you sell your home for the highest possible price ASAP
Bought with Rockwell Realty LLC




