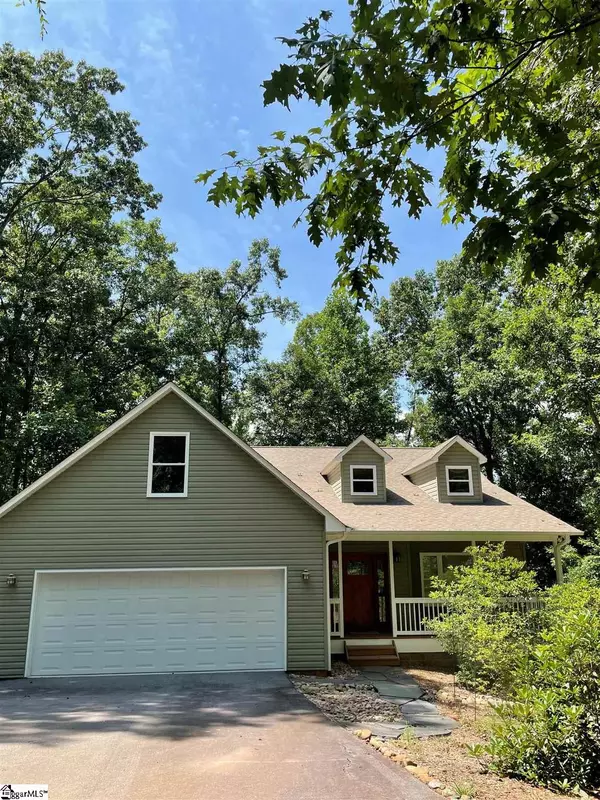For more information regarding the value of a property, please contact us for a free consultation.
Key Details
Sold Price $357,500
Property Type Single Family Home
Sub Type Single Family Residence
Listing Status Sold
Purchase Type For Sale
Approx. Sqft 2400-2599
Square Footage 3,091 sqft
Price per Sqft $115
MLS Listing ID 1451010
Sold Date 09/16/21
Style Traditional
Bedrooms 3
Full Baths 2
Half Baths 1
HOA Y/N no
Annual Tax Amount $1,230
Lot Dimensions 234' x 273' x 180' x 313'
Property Sub-Type Single Family Residence
Property Description
If you enjoy privacy, a low maintenance yard, and nature, this charming custom-built home is for you. Hardwoods on main floor, finished lower level, workshop, oversized garage, and more. Front porch leads to lovely front door, foyer, and open living area with vaulted ceiling and fireplace. Dining room opens to kitchen and leads to a screened porch for your morning coffee, then to a two-level deck which overlooks the private back yard. Large kitchen with custom cherry cabinets, bookshelves, desk, breakfast area with a wall of windows looking out to the tree fille back. Kitchen has lots of cabinet space and granite counters as well as an island with a vegetable sink. Five burner gas stove, double oven, microwave, disposal, new dish washer, make for a cook's dream. Master on the main with one walk in closet and one regular closet. Spacious master bath with garden tub and separate 5-foot shower. Laundry with washer and dryer, shelves, utility sink, are on main level along with a powder room and linen closet. Lower level includes two more bedrooms, each with large walk-in closet. There is a full bath and a family room with refrigerator, microwave, cabinets, and bar sink. Walk out of the family room to a patio via French doors. The lower level also includes a workshop and a storage room. The two-car garage is insulated and has storage space overhead. Convenient to Clemson, shopping, and schools. A lot to offer in a desirable location!
Location
State SC
County Pickens
Area 065
Rooms
Basement Finished
Interior
Interior Features Bookcases, Ceiling Cathedral/Vaulted, Granite Counters, Countertops-Solid Surface, Walk-In Closet(s), Laminate Counters
Heating Electric
Cooling Electric
Flooring Carpet, Ceramic Tile, Wood
Fireplaces Number 1
Fireplaces Type Gas Log
Fireplace Yes
Appliance Gas Cooktop, Dishwasher, Disposal, Dryer, Convection Oven, Refrigerator, Washer, Microwave, Electric Water Heater
Laundry Walk-in, Laundry Room
Exterior
Exterior Feature Satellite Dish
Parking Features Attached Carport, Paved, Attached
Garage Spaces 2.0
Community Features None
Utilities Available Underground Utilities
Roof Type Architectural
Garage Yes
Building
Lot Description 1 - 2 Acres, Sloped, Wooded
Story 2
Foundation Basement
Sewer Septic Tank
Water Public, City of Clemson
Architectural Style Traditional
Schools
Elementary Schools Clemson
Middle Schools Rc Edwards
High Schools D. W. Daniel
Others
HOA Fee Include None
Read Less Info
Want to know what your home might be worth? Contact us for a FREE valuation!

Our team is ready to help you sell your home for the highest possible price ASAP
Bought with Non MLS




