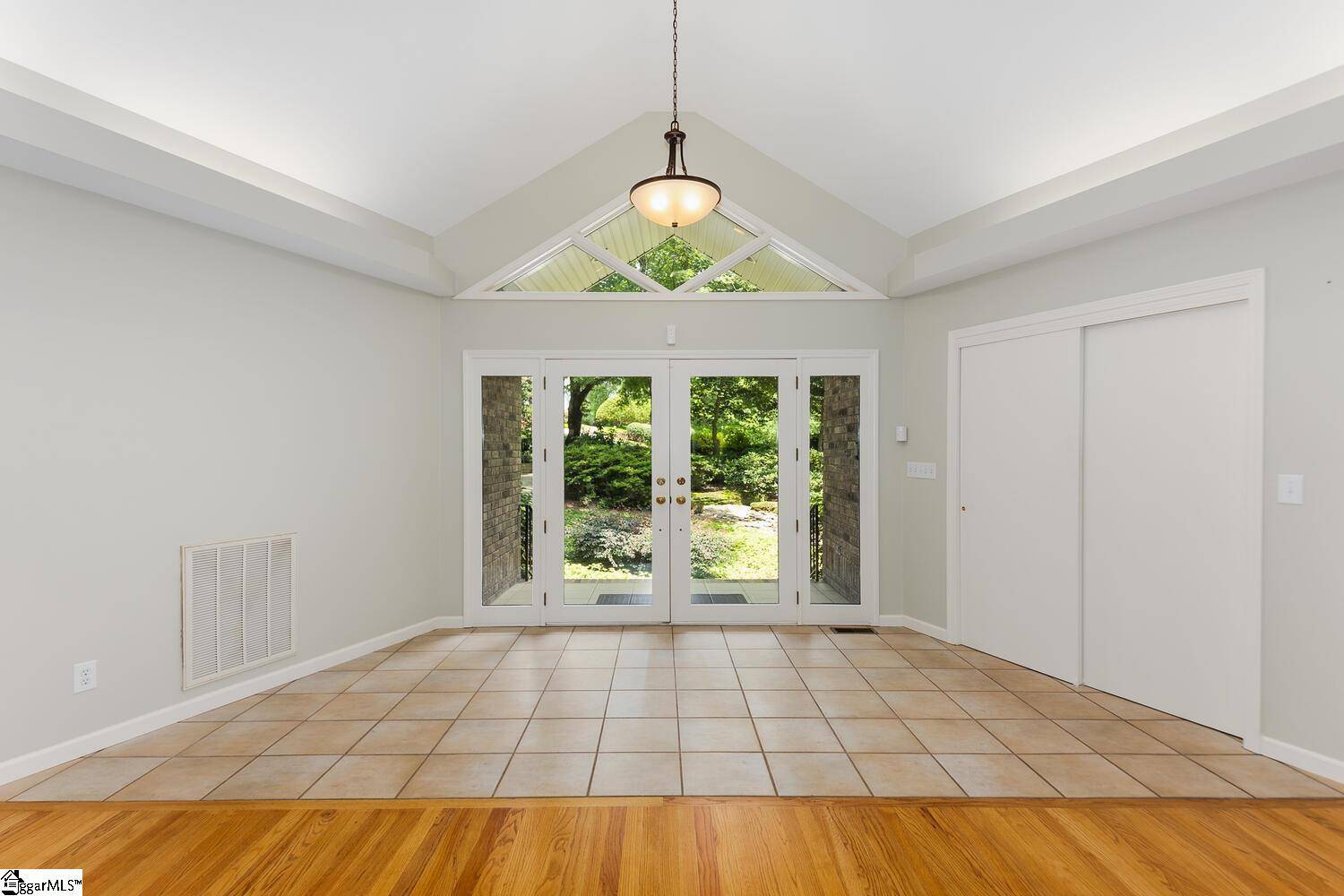For more information regarding the value of a property, please contact us for a free consultation.
Key Details
Sold Price $675,000
Property Type Single Family Home
Sub Type Single Family Residence
Listing Status Sold
Purchase Type For Sale
Approx. Sqft 3800-3999
Square Footage 3,882 sqft
Price per Sqft $173
Subdivision Spaulding Farm
MLS Listing ID 1447249
Sold Date 08/20/21
Style Contemporary
Bedrooms 4
Full Baths 3
HOA Fees $79/ann
HOA Y/N yes
Year Built 1992
Annual Tax Amount $3,234
Lot Size 0.800 Acres
Property Sub-Type Single Family Residence
Property Description
This 4 bedroom, 3 bathroom home is located on one of the most beautiful lots in the subdivision. You are surrounded by nature, but have all of the benefits of living in a neighborhood. Situated on a .80 acre private lot at the end of a cul-de-sac, the lot features native plants of South Carolina which require very little maintenance. This custom, contemporary home is also positioned to take advantage of shade in the summer and sunlight in the winter. As you enter the home through its double doors, you will immediately notice the wall of windows in the Great Room with incredible views of the wooded backyard. You will love the beautiful views of the park-like setting from most rooms of the house. On the main level you will find the Great Room, Kitchen, Breakfast Room, Keeping Room, Laundry Room, Master Suite and a second Bedroom. The Kitchen was renovated in 2015 with all new appliances and cabinets, including a double oven and built-in microwave. The spacious island features Cambria quartz countertops. The Kitchen opens to a screened porch, perfect for hanging out with friends and family. The Master Suite features double sinks, a jetted tub, a large shower and a walk-in closet. There is additional access to the Laundry Room through the master closet. The deck spans most of the back of the home and provides unobstructed views of the yard. On the lower level there is a Bonus Room, 2 additional Bedrooms, a Bathroom and a Flex Room which is a great exercise, craft or game room. Off the Bonus Room, there is an additional deck with a hot tub. There is surround sound in many of the rooms; TV in the keeping room and components will be included in the sale of the house. Storage will never be an issue in this home with its expansive closets and two attics. This is a one-of-a-kind home in one of Greenville's most desirable neighborhoods. Spaulding Farm boasts award-winning schools, a clubhouse, 2 pools, tennis courts, an exercise facility, a walking trail and a playground. Spaulding Farm is a great place to call home!
Location
State SC
County Greenville
Area 031
Rooms
Basement Partially Finished, Walk-Out Access, Dehumidifier
Interior
Interior Features Bookcases, High Ceilings, Ceiling Fan(s), Ceiling Cathedral/Vaulted, Ceiling Smooth, Open Floorplan, Walk-In Closet(s), Countertops – Quartz, Pantry
Heating Multi-Units, Natural Gas
Cooling Electric, Multi Units
Flooring Carpet, Ceramic Tile, Wood
Fireplaces Number 1
Fireplaces Type Gas Log
Fireplace Yes
Appliance Dishwasher, Disposal, Dryer, Refrigerator, Washer, Electric Cooktop, Electric Oven, Double Oven, Microwave, Gas Water Heater
Laundry 1st Floor, Laundry Room
Exterior
Parking Features Attached, Paved, Garage Door Opener, Side/Rear Entry, Key Pad Entry
Garage Spaces 3.0
Community Features Athletic Facilities Field, Clubhouse, Common Areas, Fitness Center, Street Lights, Recreational Path, Playground, Pool, Sidewalks, Tennis Court(s), Neighborhood Lake/Pond
Utilities Available Underground Utilities, Cable Available
Waterfront Description Creek
Roof Type Architectural
Garage Yes
Building
Lot Description 1/2 - Acre, Cul-De-Sac, Sloped, Few Trees, Sprklr In Grnd-Partial Yd
Story 1
Foundation Crawl Space, Basement
Builder Name Bergeron
Sewer Septic Tank
Water Public, Greenville
Architectural Style Contemporary
Schools
Elementary Schools Oakview
Middle Schools Beck
High Schools J. L. Mann
Others
HOA Fee Include None
Read Less Info
Want to know what your home might be worth? Contact us for a FREE valuation!

Our team is ready to help you sell your home for the highest possible price ASAP
Bought with Century 21 Blackwell & Co. Rea




