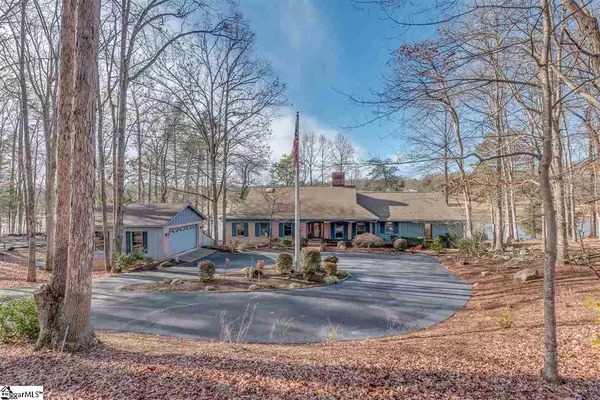For more information regarding the value of a property, please contact us for a free consultation.
Key Details
Sold Price $525,000
Property Type Single Family Home
Sub Type Single Family Residence
Listing Status Sold
Purchase Type For Sale
Approx. Sqft 4400-4599
Square Footage 5,537 sqft
Price per Sqft $94
Subdivision Red Fox Country Club
MLS Listing ID 1437769
Sold Date 03/23/21
Style Traditional
Bedrooms 3
Full Baths 3
Half Baths 2
HOA Fees $25/ann
HOA Y/N yes
Year Built 1987
Annual Tax Amount $3,071
Lot Size 2.700 Acres
Property Sub-Type Single Family Residence
Property Description
If privacy, mature/natural landscaping, a quality home, and living on a beautiful and peaceful lake are important - you have found your dream home. Upon opening the front door the slate covered foyer provides the first of many different lake views available from almost every room in the home. Spacious living room, hardwood floors, tray ceilings, gas log fireplace, banks of windows to bring in the nature's best. Large open cook's kitchen, dining and family room area with brick flooring, cherry cabinets, Corian counter tops, breakfast dining area & screen porch. Den/office off foyer, large master bedroom on main with access to deck overlooking pool and lake, closets galore, impressive master bath with dual vanities. Downstairs is another expansive family room with gas log fireplace and direct access to patio and gunite pool. An exercise/bedroom, laundry room, utility room and garage complete the lower area.Two car garage with large lower area workshop at circular drive, multiple storage areas.
Location
State NC
County Polk
Area North Carolina
Rooms
Basement Partially Finished, Full, Walk-Out Access, Interior Entry
Interior
Interior Features Bookcases, Ceiling Fan(s), Ceiling Smooth, Tray Ceiling(s), Central Vacuum, Countertops-Solid Surface, Open Floorplan, Walk-In Closet(s), Pantry
Heating Forced Air, Multi-Units, Propane
Cooling Central Air, Electric, Multi Units
Flooring Brick, Carpet, Ceramic Tile, Wood, Slate
Fireplaces Number 2
Fireplaces Type Gas Log, Gas Starter, Wood Burning, Masonry
Fireplace Yes
Appliance Trash Compactor, Down Draft, Cooktop, Dishwasher, Disposal, Dryer, Microwave, Self Cleaning Oven, Oven, Refrigerator, Washer, Electric Cooktop, Electric Oven, Double Oven, Range, Electric Water Heater, Gas Water Heater, Water Heater
Laundry Sink, 1st Floor, In Basement, Laundry Closet, Walk-in, Stackable Accommodating, Laundry Room
Exterior
Exterior Feature Satellite Dish
Parking Features See Remarks, Circular Driveway, Paved, Basement, Garage Door Opener, Workshop in Garage, Attached, Detached
Garage Spaces 2.0
Pool In Ground
Community Features None
Utilities Available Underground Utilities
Waterfront Description Lake, Waterfront
View Y/N Yes
View Water
Roof Type Composition
Garage Yes
Building
Lot Description 2 - 5 Acres, Sloped, Wooded
Story 1
Foundation Basement
Sewer Septic Tank
Water Well, Well
Architectural Style Traditional
Schools
Elementary Schools Tryon
Middle Schools Polk
High Schools Polk County
Others
HOA Fee Include By-Laws, Restrictive Covenants
Read Less Info
Want to know what your home might be worth? Contact us for a FREE valuation!

Our team is ready to help you sell your home for the highest possible price ASAP
Bought with Non MLS




