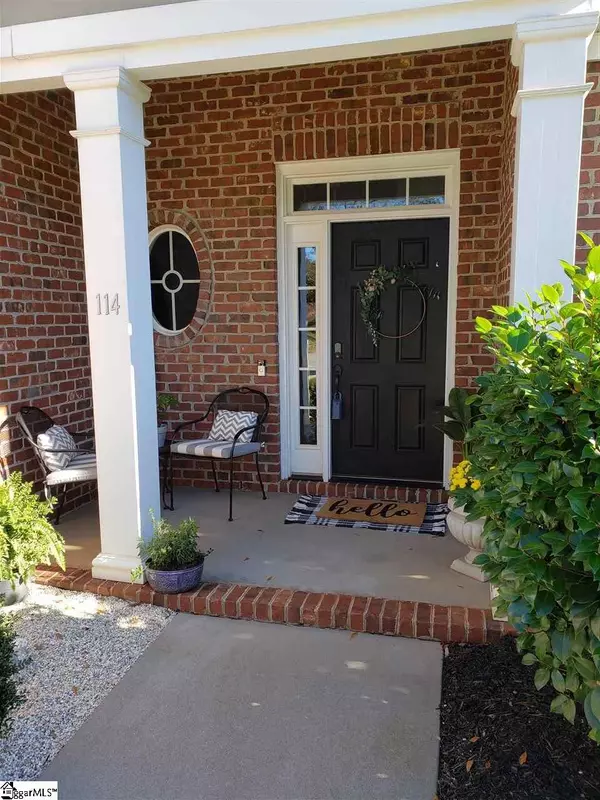For more information regarding the value of a property, please contact us for a free consultation.
Key Details
Sold Price $272,900
Property Type Single Family Home
Sub Type Single Family Residence
Listing Status Sold
Purchase Type For Sale
Approx. Sqft 2200-2399
Square Footage 2,325 sqft
Price per Sqft $117
Subdivision Axman Oaks
MLS Listing ID 1433744
Sold Date 02/05/21
Style Traditional
Bedrooms 3
Full Baths 2
Half Baths 1
HOA Fees $15/ann
HOA Y/N yes
Year Built 2008
Annual Tax Amount $1,863
Lot Size 8,276 Sqft
Lot Dimensions 88 x 120 x 72 x 111
Property Sub-Type Single Family Residence
Property Description
AXMAN OAKS! Convenient location to Anderson and all its amenities. Come inside this 2 story brick Traditional with 3 Bdrms, 2 Full Bath's and 1 Half Bath. The Mstr Br Ste is located on the Main Level, large Mstr with Ceiling Fan. The Luxurious Mstr Bath has Double Sinks, Granite Countertops, Tile Floor, Jetted Tub, Stand Alone Tile Shower, and large walk in closet. This home features a spacious FR with a Fireplace and Gas Logs, Hwd Floors, and a slider out to the back Deck and Fenced yard. A large closet doubles as an Office or Storage. Custom Kitchen with Wood Cabinets, Granite Countertops, Center Island, Stainless Appliances, Hwd Flrs and Bkfst Area. Formal DR with Hwd Flrs opens up the FR. 2 Additional Bedrooms on the 2nd level with a Full Bth and Tub/shwr. Bonus Room with room for an Office. Walk in Attic. Fenced Yard.
Location
State SC
County Anderson
Area 052
Rooms
Basement None
Interior
Interior Features Ceiling Fan(s), Ceiling Cathedral/Vaulted, Ceiling Smooth, Granite Counters, Walk-In Closet(s)
Heating Electric
Cooling Electric
Flooring Carpet, Ceramic Tile, Wood
Fireplaces Number 1
Fireplaces Type Gas Log
Fireplace Yes
Appliance Dishwasher, Disposal, Free-Standing Electric Range, Microwave, Electric Water Heater
Laundry 1st Floor, Walk-in, Electric Dryer Hookup, Laundry Room
Exterior
Parking Features Attached, Paved
Garage Spaces 2.0
Community Features Common Areas
Utilities Available Underground Utilities, Cable Available
Roof Type Architectural
Garage Yes
Building
Lot Description 1/2 Acre or Less, Cul-De-Sac, Sprklr In Grnd-Partial Yd
Story 2
Foundation Slab
Sewer Public Sewer
Water Public
Architectural Style Traditional
Schools
Elementary Schools Midway
Middle Schools Glenview
High Schools T. L. Hanna
Others
HOA Fee Include None
Read Less Info
Want to know what your home might be worth? Contact us for a FREE valuation!

Our team is ready to help you sell your home for the highest possible price ASAP
Bought with RE/MAX Executive Anderson




