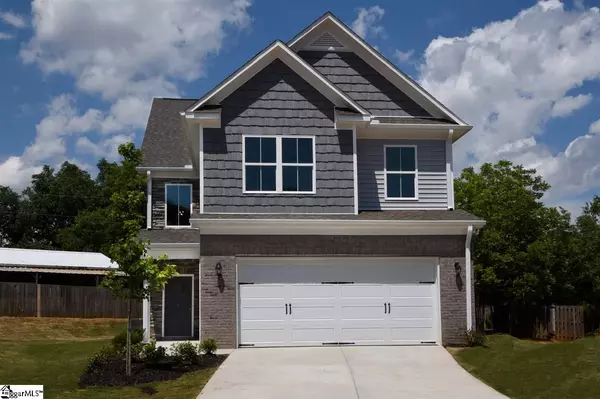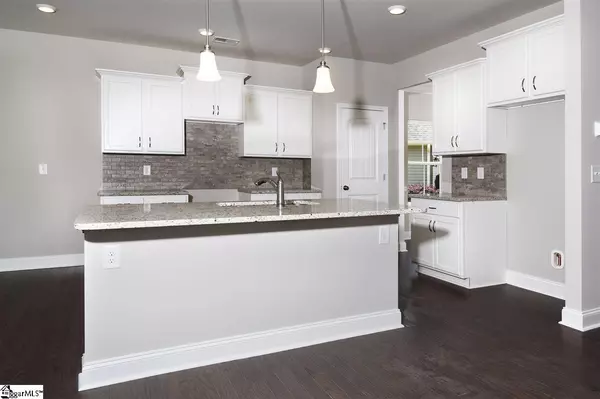For more information regarding the value of a property, please contact us for a free consultation.
Key Details
Sold Price $243,525
Property Type Single Family Home
Sub Type Single Family Residence
Listing Status Sold
Purchase Type For Sale
Approx. Sqft 2200-2399
Square Footage 4,542 sqft
Price per Sqft $53
Subdivision Axman Oaks
MLS Listing ID 1416477
Sold Date 09/18/20
Style Traditional, Craftsman
Bedrooms 4
Full Baths 2
Half Baths 1
Construction Status New Construction
HOA Fees $15/ann
HOA Y/N yes
Year Built 2020
Building Age New Construction
Annual Tax Amount $769
Lot Size 7,840 Sqft
Property Sub-Type Single Family Residence
Property Description
Brand new 4BR, 2-1/2 BA home with Midway/Glenview/Hanna schools - ready now! Open, flowing floorplan filled with light from rear wall of windows. White cabinets with soft-close drawers and doors, granite countertops, tile backsplash, stainless appliances. Generously sized breakfast room PLUS dining room. Hardwoods flow from dramatic 2-story foyer through entire main level. Cozy stone fireplace with gas logs. Beautiful soft gray color scheme throughout. Upstairs, large master bedroom with sitting area, and bath with separate tub and shower, private water closet, double vanity, tile floor. Vaulted or tray ceilings and walk-in closets in every bedroom. Quiet homesite in cul-de-sac. Close-in location near downtown, the college, and convenient to Hwy 81 and the East-West connector.
Location
State SC
County Anderson
Area 052
Rooms
Basement None
Interior
Interior Features 2 Story Foyer, High Ceilings, Ceiling Fan(s), Ceiling Cathedral/Vaulted, Ceiling Smooth, Tray Ceiling(s), Granite Counters, Countertops-Solid Surface, Tub Garden, Walk-In Closet(s)
Heating Forced Air, Multi-Units, Natural Gas
Cooling Central Air, Multi Units
Flooring Carpet, Wood, Vinyl
Fireplaces Number 1
Fireplaces Type Gas Log
Fireplace Yes
Appliance Dishwasher, Disposal, Range, Microwave, Gas Water Heater, Tankless Water Heater
Laundry 2nd Floor, Laundry Room
Exterior
Parking Features Attached, Paved, Garage Door Opener, Key Pad Entry
Garage Spaces 2.0
Community Features Street Lights
Utilities Available Underground Utilities
Roof Type Architectural
Garage Yes
Building
Lot Description 1/2 Acre or Less, Cul-De-Sac
Story 2
Foundation Slab
Sewer Public Sewer
Water Public
Architectural Style Traditional, Craftsman
New Construction Yes
Construction Status New Construction
Schools
Elementary Schools Midway
Middle Schools Glenview
High Schools T. L. Hanna
Others
HOA Fee Include None
Read Less Info
Want to know what your home might be worth? Contact us for a FREE valuation!

Our team is ready to help you sell your home for the highest possible price ASAP
Bought with Non MLS




