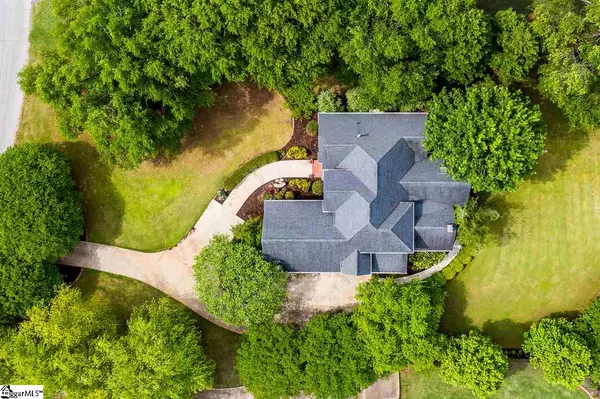For more information regarding the value of a property, please contact us for a free consultation.
Key Details
Sold Price $360,000
Property Type Single Family Home
Sub Type Single Family Residence
Listing Status Sold
Purchase Type For Sale
Approx. Sqft 3000-3199
Square Footage 3,926 sqft
Price per Sqft $91
Subdivision Cobbs Glen
MLS Listing ID 1418061
Sold Date 07/29/20
Style Traditional
Bedrooms 4
Full Baths 2
Half Baths 1
HOA Fees $12/ann
HOA Y/N yes
Year Built 1996
Annual Tax Amount $1,466
Lot Size 0.620 Acres
Lot Dimensions 126 x 251 x 128 x 251
Property Sub-Type Single Family Residence
Property Description
Large Stately Brick Home located on the 11th Green of Cobb's Glen Golf Course. Beautiful and very peaceful covered brick porch lends an air of Old Charleston-Like and is also painted Haint Blue Ceiling sized at 17x17. To the side of the porch is a small waterfall and coy fish pond that can also be heard indoors when windows are up. The BONUS room can be considered the 4th bedroom with all new hardwood floors. Don't miss your chance to own a home in the prestigious Cobb's Glen. Sellers are offering buyers $3000 towards upgrading appliances, buyers can use this for closing costs if they prefer. This area is consider USDA Rural 100% Financing, for those who qualify for this type loan.
Location
State SC
County Anderson
Area 052
Rooms
Basement None
Interior
Interior Features High Ceilings, Ceiling Fan(s), Ceiling Smooth, Granite Counters, Open Floorplan, Walk-In Closet(s)
Heating Natural Gas
Cooling Attic Fan, Central Air, Electric
Flooring Carpet, Ceramic Tile, Wood
Fireplaces Number 1
Fireplaces Type Gas Log
Fireplace Yes
Appliance Down Draft, Gas Cooktop, Dishwasher, Disposal, Oven, Microwave, Gas Water Heater
Laundry 1st Floor, Garage/Storage, Walk-in, Electric Dryer Hookup, Laundry Room
Exterior
Parking Features Attached, Paved, Detached
Garage Spaces 2.0
Community Features Clubhouse, Common Areas, Golf, Playground, Pool
Utilities Available Underground Utilities, Cable Available
Roof Type Architectural
Garage Yes
Building
Lot Description 1/2 - Acre, On Golf Course, Few Trees
Story 1
Foundation Crawl Space
Sewer Public Sewer
Water Public, ELECTRIC CITY
Architectural Style Traditional
Schools
Elementary Schools Midway
Middle Schools Glenview
High Schools T. L. Hanna
Others
HOA Fee Include None
Acceptable Financing USDA Loan
Listing Terms USDA Loan
Read Less Info
Want to know what your home might be worth? Contact us for a FREE valuation!

Our team is ready to help you sell your home for the highest possible price ASAP
Bought with RE/MAX Moves Fountain Inn




