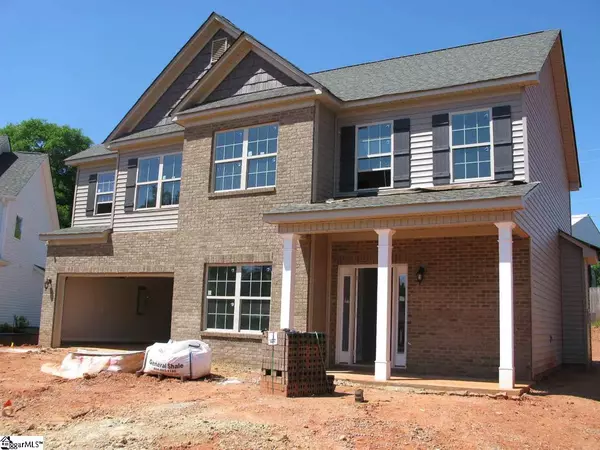For more information regarding the value of a property, please contact us for a free consultation.
Key Details
Sold Price $240,455
Property Type Single Family Home
Sub Type Single Family Residence
Listing Status Sold
Purchase Type For Sale
Approx. Sqft 2200-2399
Square Footage 2,236 sqft
Price per Sqft $107
Subdivision Axman Oaks
MLS Listing ID 1416475
Sold Date 06/24/20
Style Traditional, Craftsman
Bedrooms 3
Full Baths 2
Half Baths 1
Construction Status Under Construction
HOA Fees $15/ann
HOA Y/N yes
Year Built 2020
Building Age Under Construction
Annual Tax Amount $769
Lot Size 8,276 Sqft
Property Sub-Type Single Family Residence
Property Description
An elegant two-story foyer with angled stairway welcomes family and friends in this brand new Brady plan at Axman Oaks. Just beyond, the great room, breakfast room and kitchen all share one bright, open space, with the center kitchen island and gas log fireplace as beautiful focal points. There's a muted gray color scheme, with pale gray cabinets (with soft-close drawers and doors), gorgeous marble-patterned quartz countertops, and a beveled tile backsplash in cool, matte white. Luxury vinyl tile flows throughout the entire main level, combining low maintenance AND high style. Upstairs there's a 18' long sun-bright loft overlooking the foyer. It opens to two large secondary bedrooms, each with their own walk-in closet, and a compartmented hall bath. The owner's suite features a sitting area in a windowed nook, tray ceiling, bath with ceramic tile floor, separate tub and shower, private water closet, and his-and-her vanities. And the master walk-in closet is almost room-sized at 6'x13'! Located on a quiet cul-de-sac in Axman Oaks, convenient to downtown, the college, AnMed and the YMCA, with easy access to Hwy. 81 and the East-West Connector. New construction, nearly complete and ready by June. This may be JUST the one you've been looking for!
Location
State SC
County Anderson
Area 052
Rooms
Basement None
Interior
Interior Features 2 Story Foyer, Ceiling Fan(s), Ceiling Smooth, Tray Ceiling(s), Countertops-Solid Surface, Tub Garden, Countertops – Quartz
Heating Forced Air, Multi-Units, Natural Gas
Cooling Central Air, Multi Units
Flooring Carpet, Ceramic Tile, Other
Fireplaces Number 1
Fireplaces Type Gas Log
Fireplace Yes
Appliance Dishwasher, Disposal, Range, Microwave, Gas Water Heater, Tankless Water Heater
Laundry 1st Floor, Electric Dryer Hookup, Laundry Room
Exterior
Parking Features Attached, Paved, Garage Door Opener, Key Pad Entry
Garage Spaces 2.0
Community Features Street Lights
Utilities Available Underground Utilities
Roof Type Architectural
Garage Yes
Building
Lot Description 1/2 Acre or Less, Cul-De-Sac
Story 2
Foundation Slab
Sewer Public Sewer
Water Public
Architectural Style Traditional, Craftsman
New Construction Yes
Construction Status Under Construction
Schools
Elementary Schools Midway
Middle Schools Glenview
High Schools T. L. Hanna
Others
HOA Fee Include None
Read Less Info
Want to know what your home might be worth? Contact us for a FREE valuation!

Our team is ready to help you sell your home for the highest possible price ASAP
Bought with Keller Williams Easley/Powd




