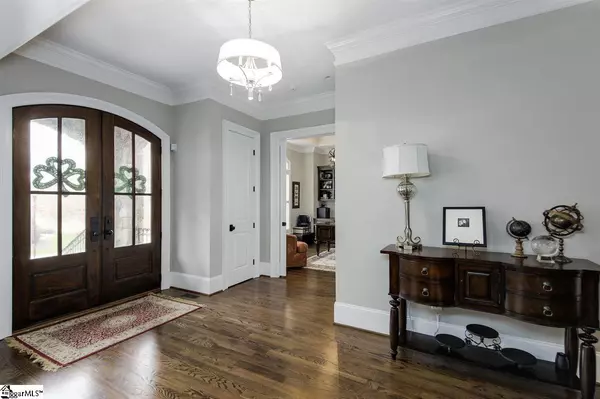For more information regarding the value of a property, please contact us for a free consultation.
Key Details
Sold Price $899,000
Property Type Single Family Home
Sub Type Single Family Residence
Listing Status Sold
Purchase Type For Sale
Approx. Sqft 4800-4999
Square Footage 4,800 sqft
Price per Sqft $187
Subdivision Claremont - Greenville
MLS Listing ID 1414295
Sold Date 06/02/20
Style Traditional
Bedrooms 5
Full Baths 5
Half Baths 1
HOA Fees $135/ann
HOA Y/N yes
Year Built 2014
Annual Tax Amount $4,599
Lot Size 0.400 Acres
Property Sub-Type Single Family Residence
Property Description
Welcome home to 39 Rolleston Drive! Located in the beautiful gated Claremont neighborhood, this 5 bedroom and 5 1/2 bath home is move-in ready. Not only does this house offer all the amenities needed for entertaining, but it also has stunning ceilings and beautiful moldings. On the main level you will find the office, elegant dining room, living room, chef style kitchen, master bedroom, a second bedroom and laundry room. Both the great room and the living room offer built-in cabinetry with gas log fireplaces. The kitchen has an abundance of storage, 6 burner gas cooktop with a pot filler, double ovens, farm sink, and a walk-in pantry, making it perfect for family gatherings. The spacious master suite features double sinks, tiled shower, free standing tub, and his and hers walk in closets. The laundry room provides ample space for getting your chores done and even has room for a full size refrigerator! Upstairs you will find 4 additional bedrooms with private baths and a large bonus room. There is abundant storage in the climate controlled closet, hall cabinets and 2 walk-in attics. You will love spending time outside on the screened porch, patio and fireplace! Claremont has a resort style pool, clubhouse and playground and is convenient to shopping, restaurants, interstate, etc!
Location
State SC
County Greenville
Area 031
Rooms
Basement None
Interior
Interior Features Bookcases, High Ceilings, Ceiling Fan(s), Ceiling Cathedral/Vaulted, Ceiling Smooth, Tray Ceiling(s), Central Vacuum, Granite Counters, Open Floorplan, Walk-In Closet(s), Coffered Ceiling(s), Pantry, Pot Filler Faucet
Heating Multi-Units, Natural Gas
Cooling Electric, Multi Units
Flooring Carpet, Ceramic Tile, Wood
Fireplaces Number 3
Fireplaces Type Gas Log, Wood Burning, Masonry, Outside
Fireplace Yes
Appliance Gas Cooktop, Dishwasher, Disposal, Self Cleaning Oven, Convection Oven, Oven, Refrigerator, Electric Oven, Double Oven, Microwave, Gas Water Heater, Tankless Water Heater
Laundry Sink, 1st Floor, Electric Dryer Hookup, Laundry Room
Exterior
Exterior Feature Outdoor Fireplace
Parking Features Attached, Parking Pad, Paved, Garage Door Opener, Side/Rear Entry, Key Pad Entry
Garage Spaces 3.0
Community Features Clubhouse, Common Areas, Gated, Street Lights, Recreational Path, Playground, Pool, Sidewalks
Utilities Available Underground Utilities, Cable Available
Roof Type Architectural
Garage Yes
Building
Lot Description 1/2 Acre or Less, Sidewalk, Few Trees, Sprklr In Grnd-Full Yard
Story 2
Foundation Crawl Space
Sewer Public Sewer
Water Public, Greenville
Architectural Style Traditional
Schools
Elementary Schools Oakview
Middle Schools Beck
High Schools J. L. Mann
Others
HOA Fee Include Trash, None
Read Less Info
Want to know what your home might be worth? Contact us for a FREE valuation!

Our team is ready to help you sell your home for the highest possible price ASAP
Bought with Century 21 Blackwell & Company




