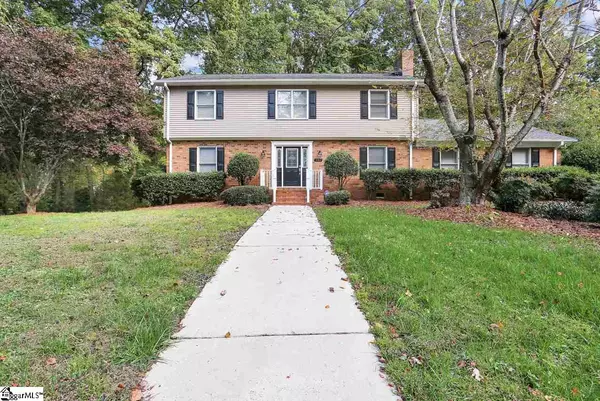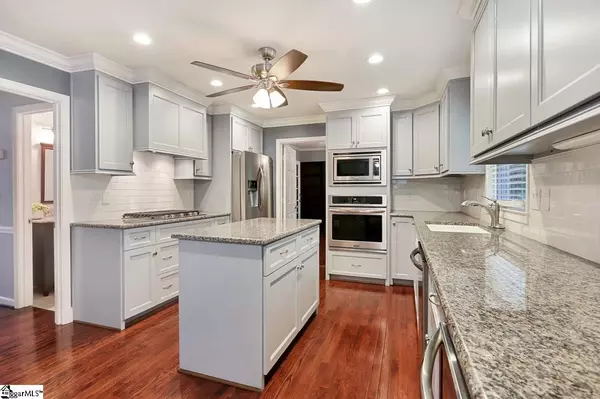For more information regarding the value of a property, please contact us for a free consultation.
Key Details
Sold Price $390,000
Property Type Single Family Home
Sub Type Single Family Residence
Listing Status Sold
Purchase Type For Sale
Approx. Sqft 2600-2799
Square Footage 2,761 sqft
Price per Sqft $141
Subdivision Stratton Place
MLS Listing ID 1414765
Sold Date 05/22/20
Style Traditional
Bedrooms 5
Full Baths 2
Half Baths 1
HOA Fees $17/ann
HOA Y/N yes
Annual Tax Amount $2,120
Lot Size 0.530 Acres
Property Sub-Type Single Family Residence
Property Description
PRICED BELOW APPRAISED VALUE!! Rare opportunity! Stratton Place is the subdivision that homeowners move into and never move out! Pull into the quiet driveway located right off the cul-de-sac and welcome yourself home in this newly renovated gem. Two living rooms downstairs provide plenty of space for everyone in the family. With two living room areas available downstairs, there is plenty of space to provide everyone in the family. Parents will appreciate can appreciate a nice evening by the wood burning fireplace together while knowing the kids are just across the hall with all of their own toys to enjoy themselves. The study, with built in bookshelves, is perfect for an in home office with gorgeous French doors being able to shut for privacy. Don't forget about the remodeled half bathroom next to the massive storage closet as well. The walk in laundry room has tons of extra cabinet space, and off the dining room sits a built in desk that's perfect for cookbooks and family recipe keepsakes. But let's get to the heartbeat of the house: the kitchen! The only way to describe this room is perfection. The seller thought of everything from ample counter space, tons of cabinets, a nice size island, gas stove top, built in microwave, wall oven, and best of all, your very own wine chiller! It's packed with everything you need! Walk upstairs to all five bedrooms with two full baths decked out in the latest style. The guest bath is large in size and perfect to serve all four guest bedrooms. The Master has his and her closets with a gorgeous bathroom and newly tiled shower. Everything is truly flawless! Need to entertain friends? The backyard is the perfect place to make all those memories together! Enjoy the screened in porch and oversized patio. Grill is included! This large half acre lot has plenty of privacy and shade, with gorgeous hardwood trees that provide tons of natural beauty. This neighborhood cannot be beat! Minutes away from everything yet tucked away from it all. The last house in this neighborhood hit MLS in May 2018 so this is one of those rare chances to own a gemstone here in Greenville! Call me today for a private showing!
Location
State SC
County Greenville
Area 022
Rooms
Basement None
Interior
Interior Features Bookcases, Ceiling Smooth, Granite Counters
Heating Forced Air, Natural Gas
Cooling Central Air, Electric
Flooring Carpet, Ceramic Tile, Wood
Fireplaces Number 1
Fireplaces Type Wood Burning
Fireplace Yes
Appliance Gas Cooktop, Dishwasher, Disposal, Self Cleaning Oven, Oven, Refrigerator, Electric Oven, Wine Cooler, Microwave, Microwave-Convection, Electric Water Heater
Laundry 1st Floor, Walk-in, Electric Dryer Hookup, Laundry Room
Exterior
Parking Features Attached, Paved, Garage Door Opener, Workshop in Garage
Garage Spaces 2.0
Community Features Common Areas, Street Lights, Landscape Maintenance
Utilities Available Cable Available
Roof Type Composition
Garage Yes
Building
Lot Description 1/2 - Acre, Cul-De-Sac, Sloped, Few Trees
Story 2
Foundation Crawl Space
Sewer Public Sewer
Water Public
Architectural Style Traditional
Schools
Elementary Schools Mitchell Road
Middle Schools Greenville
High Schools Eastside
Others
HOA Fee Include None
Read Less Info
Want to know what your home might be worth? Contact us for a FREE valuation!

Our team is ready to help you sell your home for the highest possible price ASAP
Bought with BHHS C Dan Joyner - Midtown




