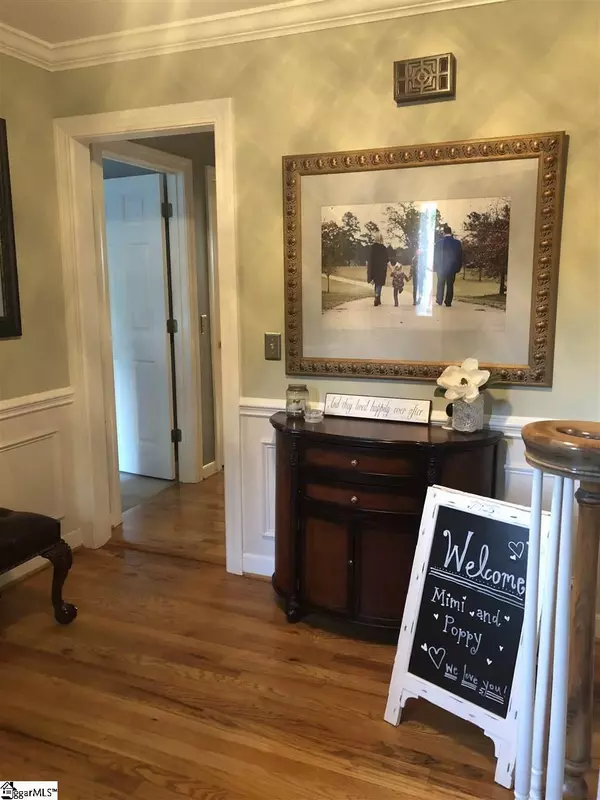For more information regarding the value of a property, please contact us for a free consultation.
Key Details
Sold Price $374,500
Property Type Single Family Home
Sub Type Single Family Residence
Listing Status Sold
Purchase Type For Sale
Approx. Sqft 3200-3399
Square Footage 3,114 sqft
Price per Sqft $120
Subdivision River Downs Ii
MLS Listing ID 1412975
Sold Date 05/22/20
Style Traditional
Bedrooms 4
Full Baths 3
HOA Fees $22/ann
HOA Y/N yes
Annual Tax Amount $1,927
Lot Size 0.500 Acres
Lot Dimensions 101 x 202 x 83 x 202
Property Sub-Type Single Family Residence
Property Description
**Sellers relocated, sellers had house inspection and SDS, priced below their appraisal in 9/2018. Eastside 2-story in River Downs. 4 bedrooms, 1 bedroom on main level w/ full bath, sellers painted inside, new appliances in 3/2020, epoxy garage floor. Hardwood floors entire house except 3 bedrooms, open kitchen/breakfast/family room, Living and Dining room open, foyer, laundry room, 2nd staircase to bonus room off rear door. Master bedroom is large w/fireplace and walk-in closet, bath sep. tub and sep. shower. 2 other bedrooms w/ hall bath, double sinks and tub/shower area. beautiful zoysia grassed yard, rock walls, rear yard is fenced w/ in-ground pool with separate fence in the back of yard, huge deck to enjoy cooking out and relaxing.New appliance 2020, paint, newer windows, great house.
Location
State SC
County Greenville
Area 022
Rooms
Basement None
Interior
Interior Features 2 Story Foyer, Bookcases, Ceiling Fan(s), Ceiling Cathedral/Vaulted, Ceiling Smooth, Central Vacuum, Open Floorplan, Tub Garden, Walk-In Closet(s), Laminate Counters, Pantry
Heating Forced Air, Natural Gas
Cooling Central Air, Electric
Flooring Carpet, Ceramic Tile, Wood
Fireplaces Number 2
Fireplaces Type Gas Log
Fireplace Yes
Appliance Cooktop, Dishwasher, Oven, Electric Oven, Microwave, Gas Water Heater
Laundry 1st Floor, Walk-in, Laundry Room
Exterior
Parking Features Attached, Parking Pad, Paved, Garage Door Opener, Assigned
Garage Spaces 2.0
Fence Fenced
Pool In Ground
Community Features None
Utilities Available Cable Available
Roof Type Architectural
Garage Yes
Building
Lot Description 1/2 - Acre, Cul-De-Sac, Sloped, Few Trees, Sprklr In Grnd-Full Yard
Story 2
Foundation Crawl Space/Slab
Sewer Public Sewer
Water Public, Greenville
Architectural Style Traditional
Schools
Elementary Schools Brushy Creek
Middle Schools Northwood
High Schools Riverside
Others
HOA Fee Include Street Lights
Read Less Info
Want to know what your home might be worth? Contact us for a FREE valuation!

Our team is ready to help you sell your home for the highest possible price ASAP
Bought with Marchant Real Estate Inc.




