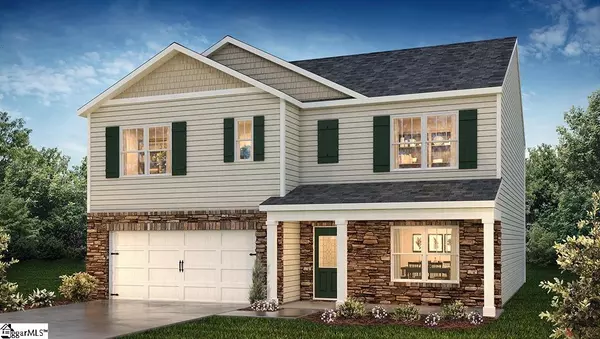UPDATED:
02/20/2025 09:08 PM
Key Details
Property Type Single Family Home
Sub Type Single Family Residence
Listing Status Active
Purchase Type For Sale
Approx. Sqft 2400-2599
Square Footage 2,400 sqft
Price per Sqft $141
Subdivision Spring Ridge
MLS Listing ID 1547586
Style Traditional,Craftsman
Bedrooms 5
Full Baths 3
Construction Status Under Construction
HOA Fees $550/ann
HOA Y/N yes
Year Built 2025
Building Age Under Construction
Lot Size 8,276 Sqft
Property Sub-Type Single Family Residence
Property Description
Location
State SC
County Anderson
Area 055
Rooms
Basement None
Master Description Full Bath, Primary on 2nd Lvl, Shower-Separate, Tub-Garden, Walk-in Closet
Interior
Interior Features High Ceilings, Ceiling Fan(s), Ceiling Cathedral/Vaulted, Tub Garden, Walk-In Closet(s), Countertops – Quartz, Pantry, Radon System
Heating Forced Air, Natural Gas, Damper Controlled
Cooling Central Air, Electric, Damper Controlled
Flooring Carpet, Vinyl
Fireplaces Number 1
Fireplaces Type Gas Log
Fireplace Yes
Appliance Dishwasher, Disposal, Free-Standing Gas Range, Self Cleaning Oven, Microwave, Electric Water Heater
Laundry 2nd Floor, Electric Dryer Hookup
Exterior
Parking Features Attached, Paved, Garage Door Opener
Garage Spaces 2.0
Community Features Street Lights, Pool, Sidewalks, Other
Utilities Available Underground Utilities
Roof Type Architectural
Garage Yes
Building
Lot Description 1/2 Acre or Less
Story 2
Foundation Slab
Sewer Public Sewer
Water Public, Sandy Springs
Architectural Style Traditional, Craftsman
New Construction Yes
Construction Status Under Construction
Schools
Elementary Schools Mount Lebanon Elementary
Middle Schools Riverside - Anderson 4
High Schools Pendleton
Others
HOA Fee Include Street Lights,Other/See Remarks,By-Laws,Restrictive Covenants
Acceptable Financing USDA Loan
Listing Terms USDA Loan




